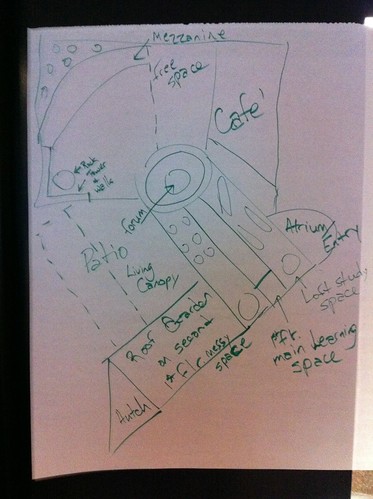Architecture aims at eternity.
– Christopher Wren
Tonight, in preparation for our next learning task, the class was asked to think about the physical design of a school or learning organization.
What would it look like?
On the heals of drafting our theories of learning and how we might design for difference, this learning tasks makes sense.
It’s also right up the alley of thought I’ve been strolling down recently. Design has been on my brain.
Interestingly, when the professor gave us time to play and told us to see what we could come up with in sketching out what our schools would look like, I had no previous experience to draw from.
I’ve spent the last 8 years re-tooling, rearranging and rethinking classroom design. For the last 6, I’ve been thinking heavily about the systems, structures and pedagogy that work best to the good of the children and adults in schools.
If you asked me what I thought it would look like to see teachers and students interacting in these environments, I’d rattle off words like caring, collaborative, curious, reflective. Then I’d pepper it with examples from my own experiences.
The thing I haven’t done, that I hadn’t done until tonight, is sit down and sketch out what the physical structure of that place might be.
Part of that is likely tied to the fact that those in schools rarely get input into the spaces in which they teach and learn. Often, it’s a rehabilitated building or one that’s been around for decades. To design the physical space is a rarity.
I doodled for a bit tonight, playing with shapes and trying to piece together the structures I’m drawn to and where my students have told me they learn best.
More than anything, I wanted a set of LEGOs. The paper didn’t do what I wanted it to. I needed something bigger and more malleable.
Just before time was called, my group asked me to piece all of our sketches together for a composite final product. You can see it below.
What I said to me team, and what is still true, was that this space is a place I’d both want to teach in and send my kids to.
And that’s just one the first try.
I wonder what would happen if teachers took five minutes to doodle their ideal teaching spaces and then worked to teach as though they were in those spaces. I wonder what would shift. I wonder how interactions and expectations of the students would change.
I wonder what they would sketch with their practice.

very cool. yes… we do need more of these…
This is the kind of activity I can really get into. Perhaps *too* into. During my first year as a teacher (2003-2004), the district passed a bond issue and made plans for a new high school. They had some rough sketches, but they asked the staff to think about what features they would like to see in the school. I started sketching on regular paper, then moved to graph paper, and eventually became so obsessed with this project that I taught myself CAD and drew out floor plans for the entire school, one big enough for 750 kids. I've found them and I should go ahead and post them on my blog. Zac, thanks for this slice of inspiration!
This is the kind of activity I can really get into. Perhaps *too* into. During my first year as a teacher (2003-2004), the district passed a bond issue and made plans for a new high school. They had some rough sketches, but they asked the staff to think about what features they would like to see in the school. I started sketching on regular paper, then moved to graph paper, and eventually became so obsessed with this project that I taught myself CAD and drew out floor plans for the entire school, one big enough for 750 kids. I've found them and I should go ahead and post them on my blog. Zac, thanks for this slice of inspiration!Update: Here's my post: http://blog.mathed.net/2011/11….